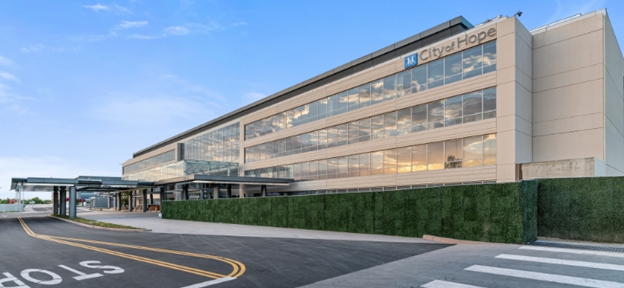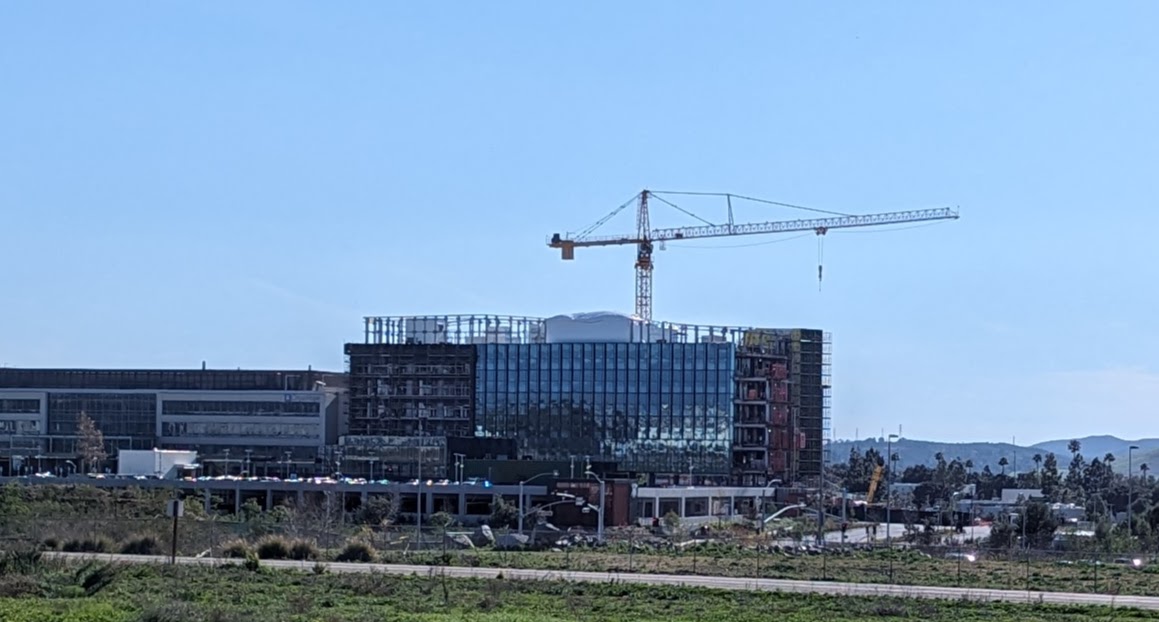The City of Hope project is a significant redevelopment initiative aimed at transforming a previously commercial center/office campus into a state-of-the-art medical facility and hospital complex. The project features the conversion of a 4-story office building into a research and treatment Cancer Center, a new 2½ story split level parking structure, the construction of a new 6-story hospital, and City of Hope’s inspiring Celebration Plaza.
The hospital will be a 6-story structure with one basement level, which requires permanent shoring utilizing a tie back and soldier beam system. The hospital structure is adjacent to the Cancer Center, which is a converted 4-story office building now serving as a cancer research and treatment facility. Improvements to the converted building included Linacs vaults within the Cancer Center and new internal columns, which are supported by micro-piles and conventional footings, respectively. A 2½ story, split-level parking structure was constructed for staff, volunteers, and patients, and leads to the Cancer Center through a welcoming porte cochere. The Celebration Plaza and surrounding landscape on campus include a tall cantilever retaining wall to provide separation between facility operations and infrastructure and a tranquil setting for patients.

As the Geotechnical Engineer of Record for the project, ENGEO provided Seismic Hazard Assessment design services, performed the design-level geotechnical exploration, and prepared the geotechnical and geologic hazard design report in accordance with California Geological Survey Note 48 and OSHPD for the hospital. We are also providing geotechnical design and construction services for the balance of the City of Hope – Orange County campus
ENGEO is also providing construction-phase stormwater monitoring services in accordance with the NPDES, as well as post-construction BMP stormwater design services. The ultimate water-quality management plan will be approved by the City of Irvine and be in accordance with the Orange County Technical Guidance Document.

The City of Hope project presented several challenges that required innovative solutions to ensure the successful redevelopment of the site. One of the primary challenges was the retrofitting of the existing office building for the Cancer Center improvements, and the impact of a new 6-story structure with a basement immediately adjacent to the exiting Cancer Center. ENGEO addressed this issue by conducting detailed settlement analyses. These efforts informed recommendations for the design and construction of a permanent 200-foot-long shoring with tie backs and a soldier beam shoring system, as well as multiple foundation types (mat-foundation, conventional-pile, and micro-pile) that could effectively support the improvements and new structures without negatively impacting the existing Cancer Center building. ENGEO’s expertise in geotechnical design and proactive communication with the design and construction teams provided the necessary support to implement these measures safely and effectively.
Another challenge was the necessity of performing geotechnical exploration within an active parking lot and an existing structure. To mitigate disruptions and ensure accurate data collection, ENGEO employed strategic planning and coordination, completing 6 borings and 13 CPTs efficiently.
These challenges were met with comprehensive solutions that exhibited ENGEO’s capability to navigate complex geotechnical challenges, ensuring the successful transformation of the City of Hope project site into a premier medical facility.