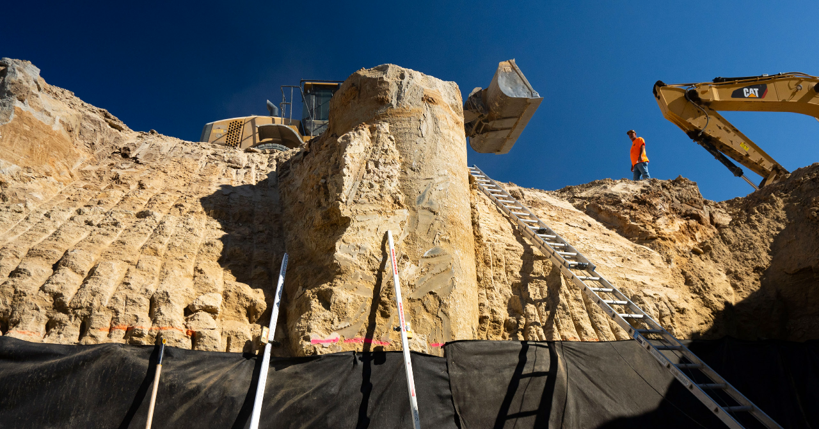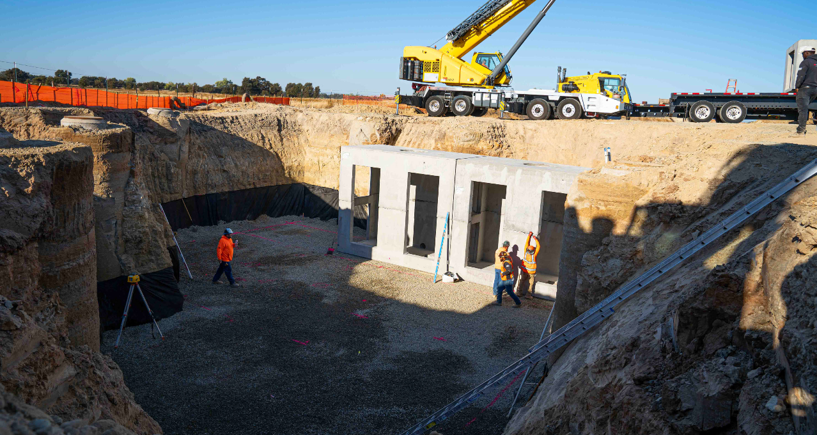The Amoruso Ranch Specific Plan includes approximately 2,826 residential units, commercial development, parks and open space, a fire station, school, and water supply well. Offsite drainage improvements are included to the Al Johnson Wildlife Area and West Sunset Boulevard. Phase A, which began construction in 2021, includes backbone infrastructure and grading for 481 single-family lots. A double Conspan arch crossing over University Creek creates the south entry to Amoruso Ranch via Westbrook Boulevard. Additional major paved roads, sewer, water, and storm drain systems create the backbone for the development.

ENGEO prepared the geotechnical report for design of the project and also performed deep downhole infiltration testing. The infiltration data was critical for developing a strategic and compact stormwater treatment system that would fit within the already-designed project infrastructure. Combined with below-grade modular concrete vaults, the use of deep (55 feet maximum), large-diameter (6 feet) drywells is the first of its kind in the region. This allowed the project to move forward without changing the land plan and without delaying construction.

One of the challenges faced was the presence of expansive soil. ENGEO addressed this by conducting thorough geotechnical exploration and providing alternatives to mitigate through corrective grading or recommendations for post-tensioned mat foundations. Another challenge was meeting the City of Roseville’s requirement for on-site stormwater infiltration. We collaborated with Wood Rodgers and Torrent Resources to develop an innovative infiltration system, avoiding the need for expensive and time-consuming changes to the land plan. Our testing and analysis indicated that dry-well systems were a feasible and cost-effective solution for addressing stormwater needs without eliminating developable land. Each dry-well is a 6-foot-diameter shaft extending about 50 feet deep, filled with drain rock, and includes a settling chamber. These solutions helped keep the project on schedule and avoided the need for expensive and time-consuming changes to the land plan.